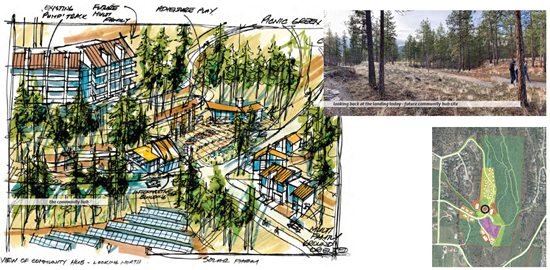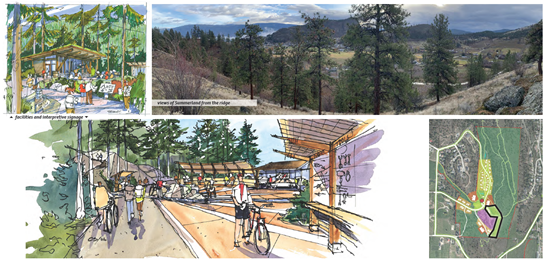Eco-Village Project
This is the main project page for the Eco-Village Project, which will be updated periodically as the project progresses. In the page below details of work to date, next steps, project overview and links to past staff reports and presentations can be found.
A Frequently Asked Questions (FAQ) document is linked below where you can find commonly asked questions answered. The table of contents is clickable to take you directly to the questions. If you have further questions please find the staff contact at the bottom of this page.
Eco Village FAQ
Eco Village Public Hearing
(Updated July 9 2024)
On July 2 2024 Staff brought a land use rezoning application to Council for 1st and 2nd reading. Council proceeded to support the readings, and have also approved the scheduling of a Public Hearing for the Eco Village rezoning.
The Public Hearing will take place on Tuesday August 13th 2024 a 6PM in Council Chambers in Municipal Hall (13211 Henry Avenue).
In advance of this Public Hearing adjacent landowner notification will take place via mailed letters, and newspaper ads will be placed in the local paper announcing the Public Hearing.
As a resident you have three ways to submit comments for this Public Hearing:
1. Comments may be made through written correspondence up until 12:00 noon on Tuesday August 13 2024. Written comments can be sent by email to the Corporate Officer at corporateofficer@summerland.ca or
2. Written correspondence can also be sent by letter to District of Summerland Municipal Hall (13211 Henry Avenue, Box 159 Summerland, British Columbia, Canada V0H 1Z0).
3. Verbal comments can be made In-person on the date of the public hearing. Members of the public are encouraged to pre-register on the speakers lists in advance. After everyone from the speaker’s list has been given opportunity for comment, the floor will be opened to those who did not register to speak.
**To register to speak, email corporateofficer@summerland.ca and provide your name, civic address, and cite the application number and whether you wish to attend via Zoom or in-person at Municipal Hall.**
The following documents are available for viewing prior to the open house, and a hard copy of all the documents listed below are also available for viewing at Municipal Hall from 8:15 a.m. to 5:00 p.m. Tuesday through Friday, excluding holidays
.RFD - Z24-003 - Eco-Village - 1st and 2nd reading
1. OCP Amendment Bylaw No. 2024-025
2. Zoning Amendment Bylaw No. 2024-026
3. CD9 Zone Draft
4. CD9 Schedule A - Sub-Areas Map
5. Subdivision Plan
6. Wildfire Hazard & Mitigation Report
7. Environmental Impact Assessment
8. Eco-Village Concept Plan (April 2022)
9. Draft Design Guidelines
10. Presentation Slides
Questions?
If you have any questions regarding the proposed Eco-Village, please contact the Staff Project Lead below:
Odessa Cohen
Manager of Planning and Sustainability
email: ocohen@summerland.ca
phone: 250-404-4068
Public Engagement
The District of Summerland has engaged with key stakeholders and the public as part of the concept design process for the Eco-Village.
Past Engagement
November 2021:
A two day Charette took place with key stakeholders and staff, with a site tour, stakeholder session, Design Team Working Session and Council review. The intent was to provide feedback and review drafted concept plans as produced by the contractors, MODUS. A second engagement took place between March 9th and 28th 2022 the District of Summerland requested community feedback through an online survey. A total of 118 people completed the survey.
Please see the document below for a summary of the findings from the survey.
Public Survey Feedback Summary
February 28th 2024
A public open house was hosted at the Arts Centre in Summerland to inform residents of work to date and next steps for the Eco Village. A public survey was launched the same day and closed 3 weeks later. Open House information is provided below.
Project Overview
The District of Summerland is working to develop a set of zoning and design documents to support the conceptual design of the Eco Village, as directed by Council. In the Spring of 2021 Council directed staff to investigate the feasibility of an environmentally sensitive eco-village style development.
Since that time, two engagement sessions with the public have taken place, including adjacent landowners, recreational trail group stakeholders, and the Penticton Indian Band. A final Conceptual Plan for the Eco Village has been endorsed by Council (April 25 2022), and technical assessments on environmentally-sensitive habitat, geotechnical constraints, and significant cultural and heritage values have been developed.
The Project area is District-owned land located on Cartwright Mountain, across 13500 Prairie Valley Road, 12591 Morrow Avenue, and the Denike area on roughly 66 acres of land.
.png?sfvrsn=8b70ccfb_0&MaxWidth=350&MaxHeight=350&ScaleUp=false&Quality=High&Method=ResizeFitToAreaArguments&Signature=03AED9A9D37CF7B83CE07088ED85611A)
A timeline of work to date and into 2024 can be found below.
.png?sfvrsn=5476ccfb_0&MaxWidth=450&MaxHeight=450&ScaleUp=false&Quality=High&Method=ResizeFitToAreaArguments&Signature=67096ACE047F2A5C8516477443893088)
.png?sfvrsn=1fb9cdfb_0&MaxWidth=750&MaxHeight=750&ScaleUp=false&Quality=High&Method=ResizeFitToAreaArguments&Signature=4249257443FA832D409243962032925C)
Eco-Village Concept Plan
The District, along with our consultants MODUS Planning & Design and Association Engineering, have completed an Eco-Village Concept Plan that has been informed by engineering, environmental and urban design expertise, best practices in sustainable design and engagement with the Penticton Indian Band and neighbor and community Stakeholders. This Concept Plan was endorsed by Council on April 25, 2022.
Please find an updated copy of the Eco-Village Concept Plan below:
Eco-Village Concept Plan
The Eco Village Project Values are summarized below, and will be used to guide the design, development and process of the Eco Village.
e5fca25cf68d6e33909cff00007e7f94.png?sfvrsn=ec71ccfb_0&MaxWidth=350&MaxHeight=350&ScaleUp=false&Quality=High&Method=ResizeFitToAreaArguments&Signature=EC202ACA96DB13F484E6E1F6800A8CF5)

Proposed Development Features
The proposed development will be designed and developed to embody high sustainability where possible, this will be accomplished through site specific zoning through a comprehensive development zone, design and landscape guidelines, and the requirement to use and achieve LEED- Neighborhood Development and EnvisionV3.9.7.2018 certification. LEED-ND will be used to guide developers in the sustainable development of housing and overall neighborhood design, and Envision will be used to guide sustainable development of infrastructure, such as roads, utilities, and services.
These frameworks were endorsed for use in the Eco Village by Council following a staff presentation and report on sustainable frameworks for the Eco-Village development. In addition to these sustainable building and infrastructure frameworks, the Energy Step Code in the BC Building Code will need to be adhered to by developers. As of May 1 2023, the BC Building Code now has minimum requirements for all new Part 3 and 9 Buildings under the Energy Step Code; Step Code 3 for Part 9 buildings and Step Code 2 for Part 3 buildings. When updates are provided from the BC Building code for the Zero Carbon Step Code, any requirements will also need to be adhered to.
Full Staff presentation and report can be viewed in the next section along with all other past presentations and reports.
.png?sfvrsn=eb70ccfb_0&MaxWidth=575&MaxHeight=575&ScaleUp=false&Quality=High&Method=ResizeFitToAreaArguments&Signature=1562B2407258E2D698D4C0194B397D2C)
